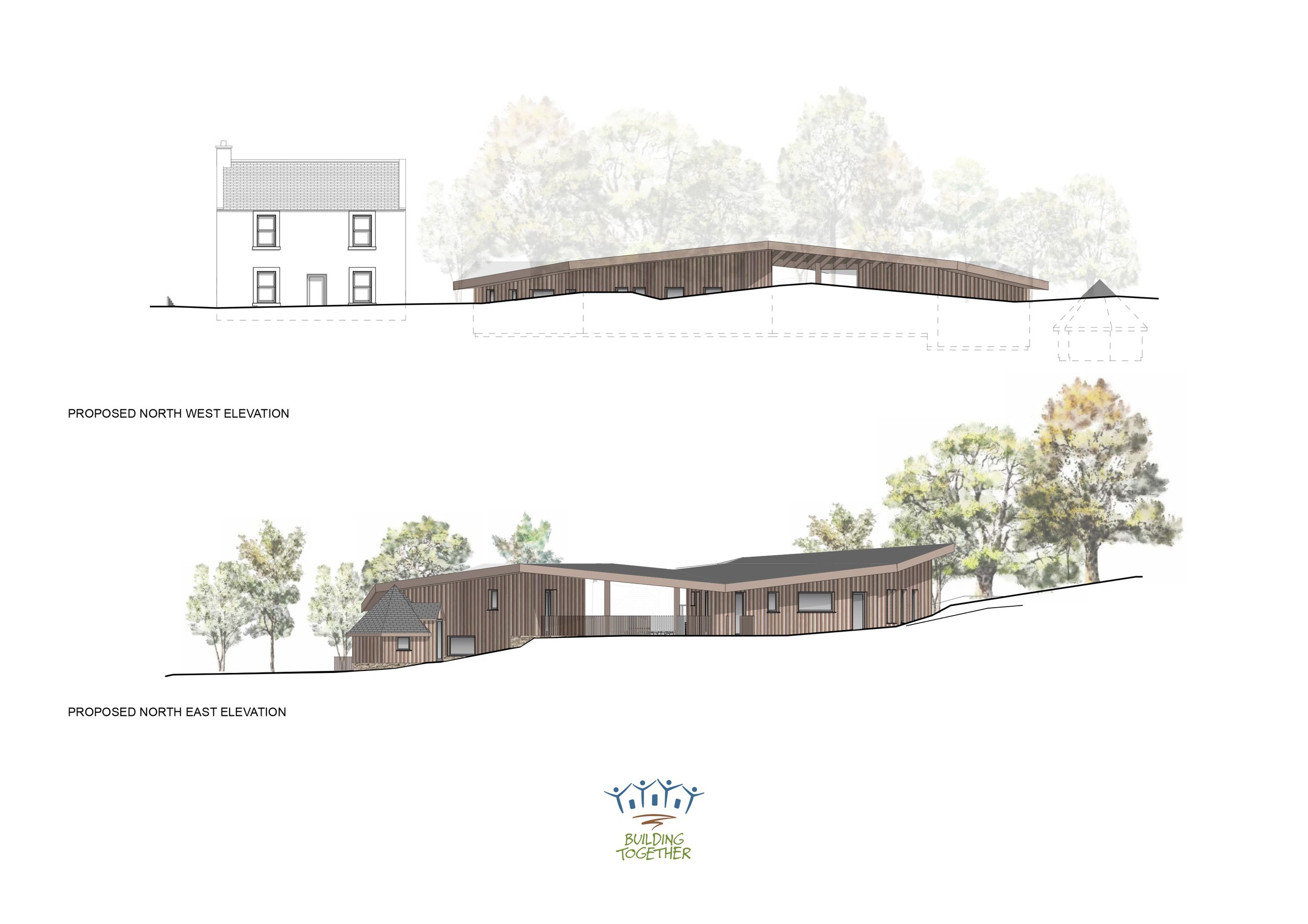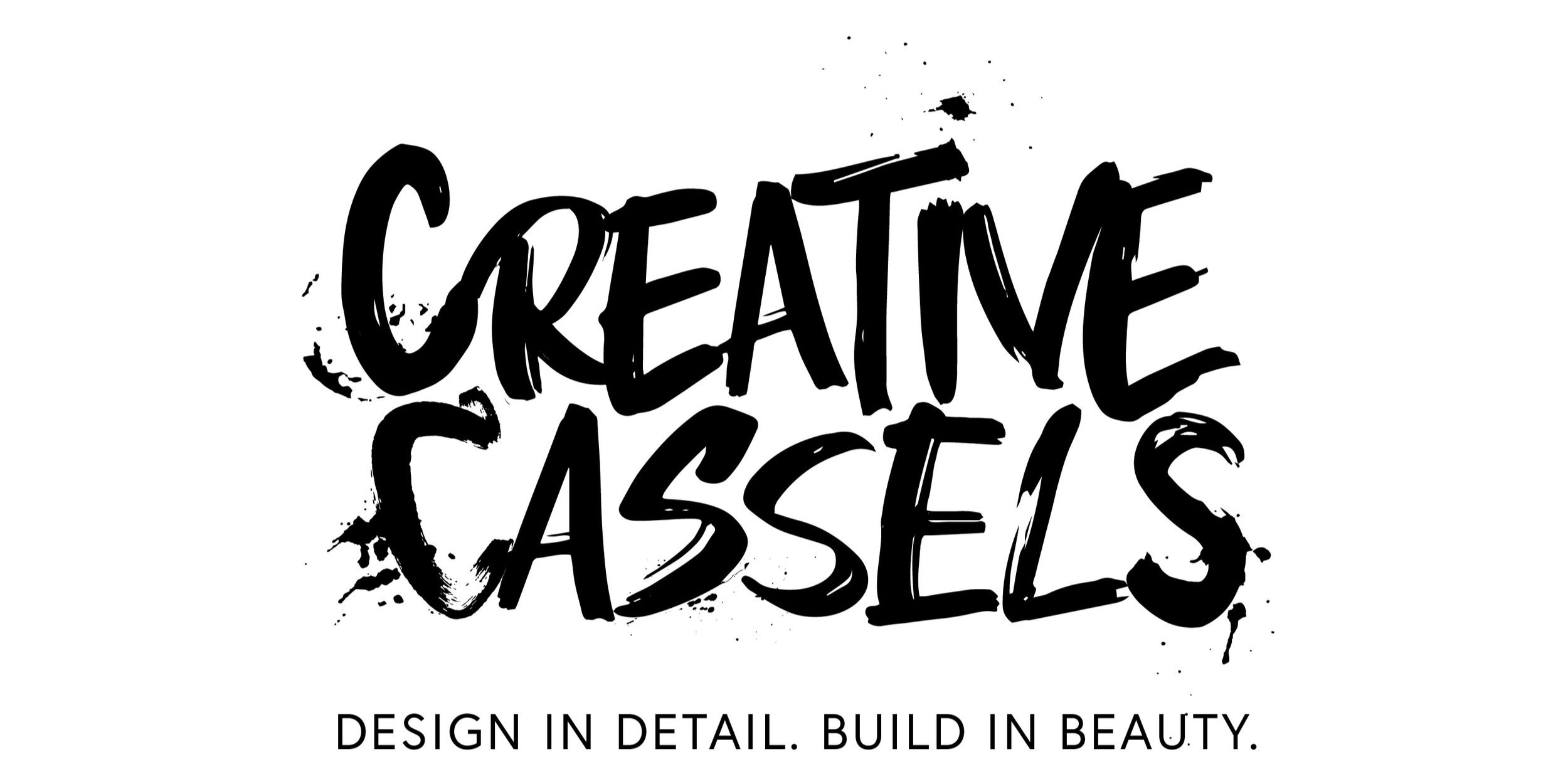Nature & Forest Nursery.
Kids Ahoy nursery approached Building Together CIC to re-design and create a natural and sustainable nursery building that responded to it’s site and immediate environment. The building had to be designed with sustainable materials and required enjoyable space that could shelter the children when they are not out in the forest and surrounding woodland. The building had to embrace and encourage nature, and strengthen the connection to nature from within it.
The project was taken to planning and warrant stage, but to our knowledge has not been realised yet. A truly sustainable venture, the project sought to teach, educate and highlight the use of natural materials and finishes to the local contractors, project team and end users that puts emphasis on healthy and breathable internal environments for developing children.
Involvement
We were involved in this project from inception before handing over to another architects practice at building warrant stage, due to a lack of resources.
We ran a public consultation utilising 3D software and augmented reality to bring the plans and building to life.
We brought our awareness and knowledge of alternative materials and methods of construction to this project, and included the end-users in a series of workshops for input into the design.
We were also involved in helping the client with fundraising, and pointing in the right direction for funds available.
Concept Design
Images courtesy of Building Together CIC










